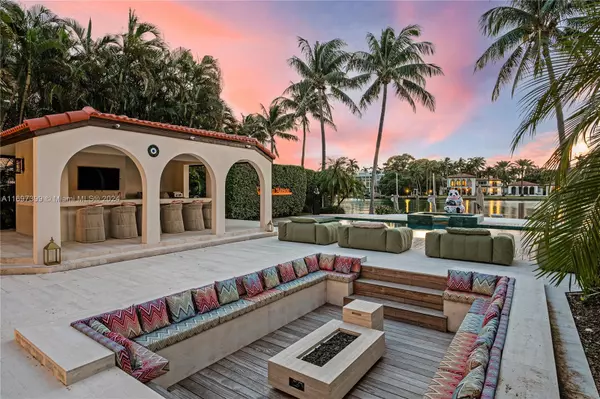5 Beds
6 Baths
6,924 SqFt
5 Beds
6 Baths
6,924 SqFt
Key Details
Property Type Single Family Home
Sub Type Single Family Residence
Listing Status Pending
Purchase Type For Sale
Square Footage 6,924 sqft
Price per Sqft $2,874
Subdivision Indian Creek Sub
MLS Listing ID A11697399
Style Mediterranean,Two Story
Bedrooms 5
Full Baths 5
Half Baths 1
Construction Status Resale
HOA Y/N No
Year Built 2001
Annual Tax Amount $269,882
Tax Year 2024
Contingent Other
Lot Size 0.372 Acres
Property Description
Remodeled to perfection, it features double-height ceilings, a formal dining room, a state-of-the-art movie theater, a bespoke speakeasy, a gym & a luxurious sauna. The principal suite includes dual walk-in closets, a private balcony & panoramic water views.
Designed for entertaining, enjoy a marble pool, jacuzzi, detached summer kitchen, covered dining area & private dock with a boat lift. Advanced home automation, custom finishes & unique details like marble bathrooms & a starry theater ceiling make this home a rare find.
Location
State FL
County Miami-dade
Community Indian Creek Sub
Area 32
Interior
Interior Features Bedroom on Main Level, Closet Cabinetry, Elevator, First Floor Entry, High Ceilings, Kitchen Island, Upper Level Primary, Walk-In Closet(s)
Heating Central
Cooling Central Air
Flooring Marble, Other, Parquet, Wood
Appliance Dryer, Dishwasher, Electric Range, Microwave, Refrigerator, Washer
Exterior
Exterior Feature Balcony, Barbecue, Deck, Security/High Impact Doors
Garage Spaces 2.0
Pool In Ground, Pool
Community Features Fitness, Gated
Waterfront Description Bayfront,Canal Front
View Y/N Yes
View Bay, Water
Roof Type Barrel
Porch Balcony, Deck, Open
Garage Yes
Building
Lot Description 1/4 to 1/2 Acre Lot
Faces East
Story 2
Sewer Public Sewer
Water Public
Architectural Style Mediterranean, Two Story
Level or Stories Two
Structure Type Block
Construction Status Resale
Others
Senior Community No
Tax ID 02-32-11-003-0310
Security Features Gated Community
Acceptable Financing Cash, Conventional
Listing Terms Cash, Conventional
Special Listing Condition Listed As-Is
Find out why customers are choosing LPT Realty to meet their real estate needs
Learn More About LPT Realty






